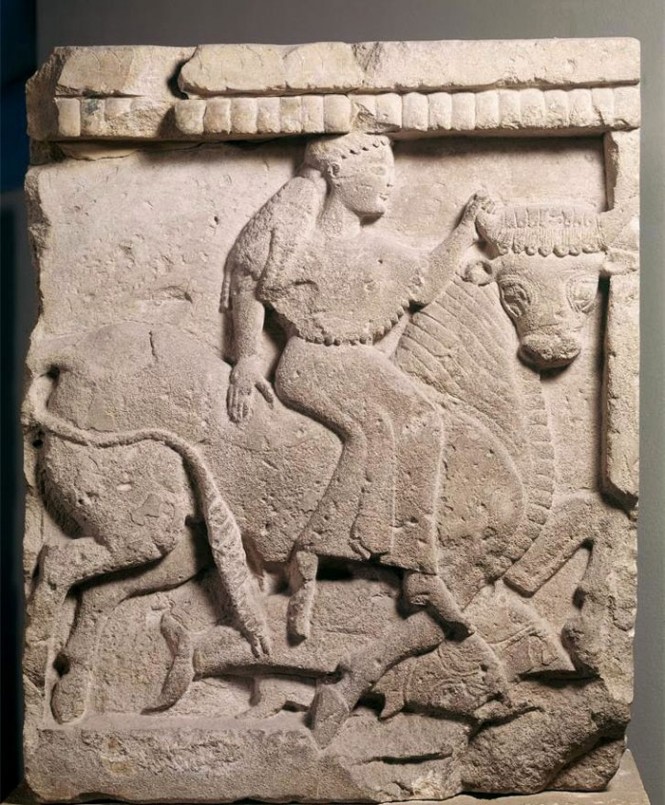Temples in Selinunte’s acropolis
In a period of time that oscillates between the first half of the sixth century and the first half of the 5th century Greek popultion built temples in Selinunte.
Their names are letters of the alphabet, being uncertain the attribution of individual temples to the various deities.
Temples O, A
– O Temple, peripteral hexastyle, is further south near the coast. It has 6 columns along the facade and 14 on the sides.
– Located just north of the temple O there is A temple. Inside the pronaos is a mosaic floor of the Punic age with the representation of the goddess Tanit.
Temple C
– Temple C, peripteral hexastyle, is the main temple of the acropolis. Doric archaic, the temple has a large access stairway that occupies the entire front.
The great temple door closed with large bronze doors. Then there was the cell at the bottom of which in the adyton was the statue of the deity.
At the side of the temple entrance, to the east there were four oikoi, minor constructions not essential to worship, but useful for the development of social life within the témenos. They formed a passage that led to a secondary area, a large space with porticoes, called stoà, a resting place.
This temple was destroyed but in 1925 fourteen of its columns were raised on the north side, some with capitals and trabeation, which still form a striking colonnade.
The terracottas decorating the roof are the most representative works of terracotta applied to the architecture of Selinunte. Palmette anthemion cover the drips, the long sides decorated with alternate lotus flowers. The Archaeological Museum of Palermo houses most of the remains.
Temple C Metopes
There are three metopes which would adorn the frieze, all in the same museum. They depict Perseus and the Gorgon, Heracles and the Cercopes, the quadriga with Apollo, Artemis and Latona.
Under the collapsed architrave, in 1823, archeologists found the three metopes in fragments.
Temples D, Megaron, B
– Temple D, peripteral hexastyle. Immediately north of the temple C. This temple shows both in the plant and in the raised part similarities with the temple C, but it is a little more recent. The number of columns on the long sides is smaller. In the columns is present the entasis.
– Megaron, without a peristasis, features a particularly elongated cell.
– Temple B from the III century BC. It is a prostyle tetrastyle. It lies on a small hillock. This small temple only 8.40 m long was discovered in 1823 and it dates back to the Hellenistic period. Through a flight of nine steps people would access it.
It features a mixture of the Doric and Ionic orders. The trabeation was Doric, while the columns in Ionic style.
Temple Y
– Temple of the small metopes, also called Y temple. Six small metopes belong to it. It is an archaic building with an elongated plan, a pronaos and a cell. It is the prototype of the great Selinuntian peripterian temples, including first temple C.
The archaeological museum of Palermo preserves most of remains and these metopes are among them.
The most beautiful seems the metope depicting the rape of Europe, for the refinement and the expressiveness of the girl’s traits and the fluctuating gait of the bull in the sea with dolphins.
Byzantine village
On the bases of the temples A and O there was a fortified enclosure made of materials from the ruins, such as capitals and columns. It had two small corner towers to the north and it dates back to a period between the 5th and 9th centuries AD, definitely Byzantine.
It lies on the highest point of the acropolis.
Fortifications
The remains of the fortifications visible today do not coincide with the original wall structure. The mighty enclosure that held most of the acropolis was erected on the older urban fabric. To do it they used the well-squared blocks from the ancient and rich houses outside the wall.
After the catastrophe of 409 BC, inhabitants built quicky the new walls.
In a second moment they buit one more wall and two strong towers to strengthen the central part of the wall, around north gate. Later, they created an artificial moat and a impressive three-storey gallery to go out of walls. The galleries had a series of arches which allowed soldiers to move quickly through them. They set up more towers to defend the north and west gates. They are built with many of the architectural elements of Doric origin. This is of great interest for archaeologists.
The complex work of fortifications recalls the castle Euryale of Syracuse.
We know very little of the oldest walls of the archaic-classical city. They probably extended to include the two watercourses.
Sources:
selinunte.net
selindream
https://www.castelvetranoselinunte.it/
parco archeologico di Selinunte
wikipedia


